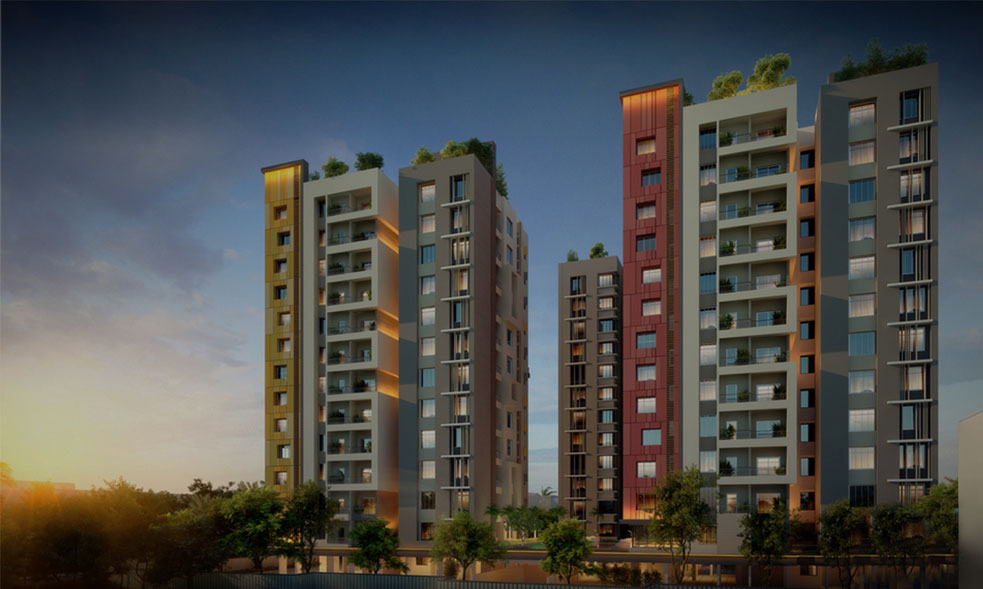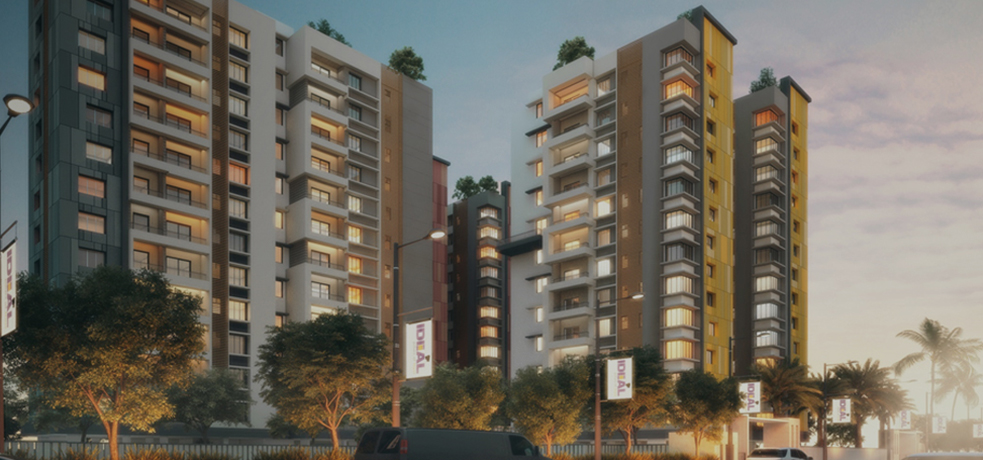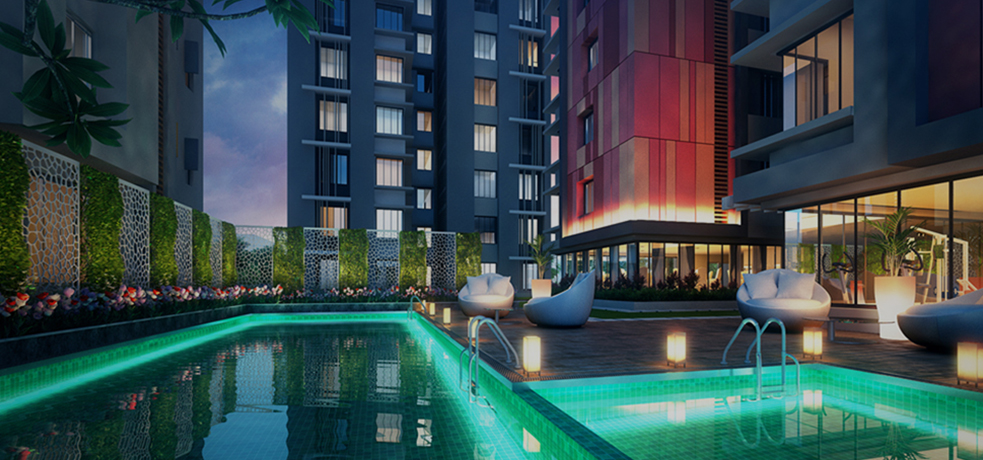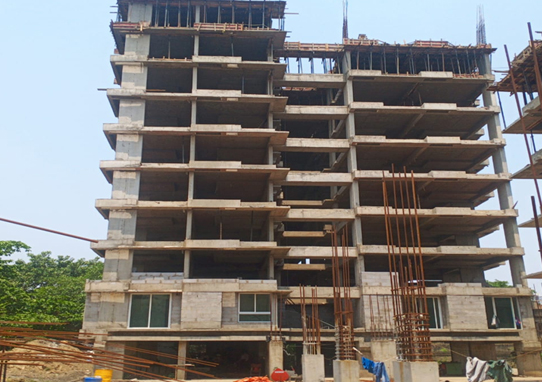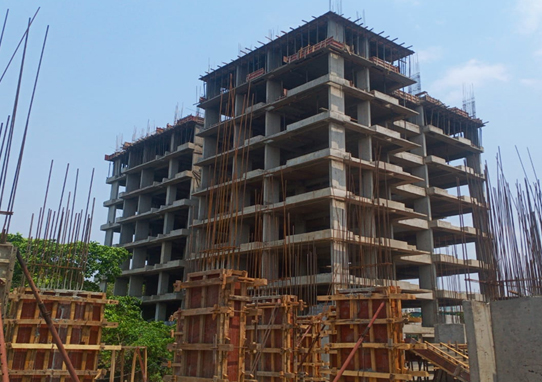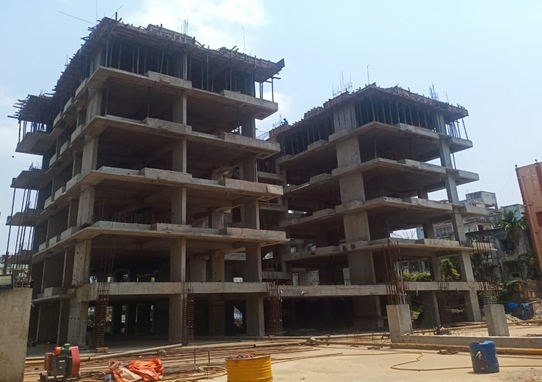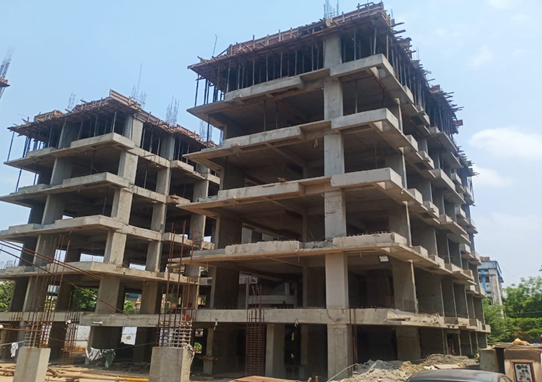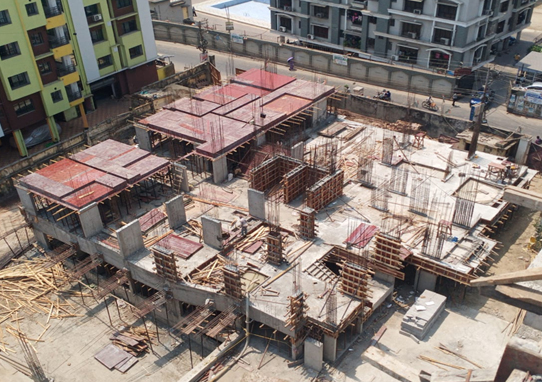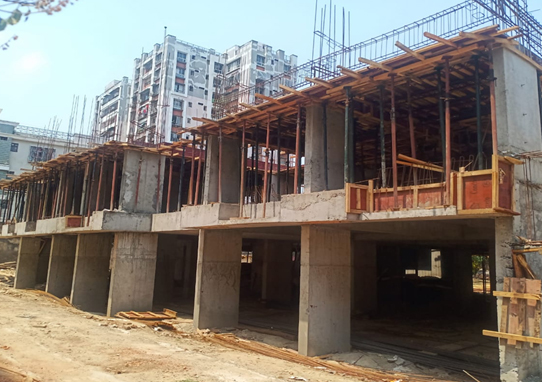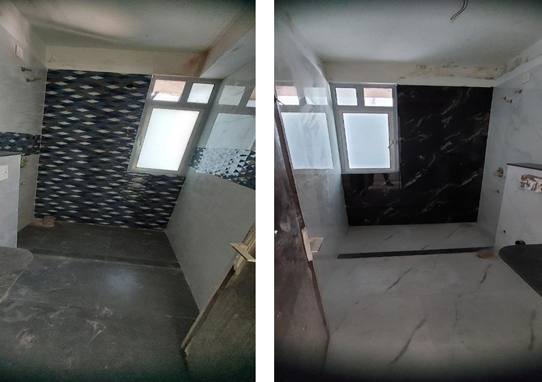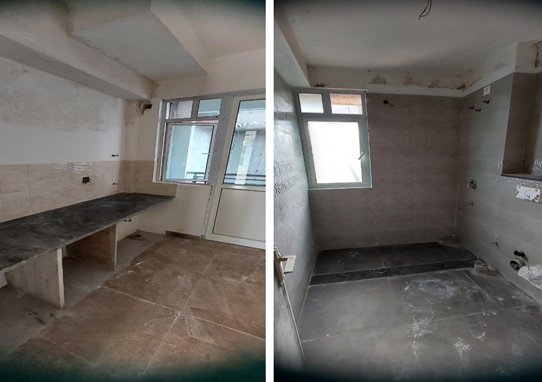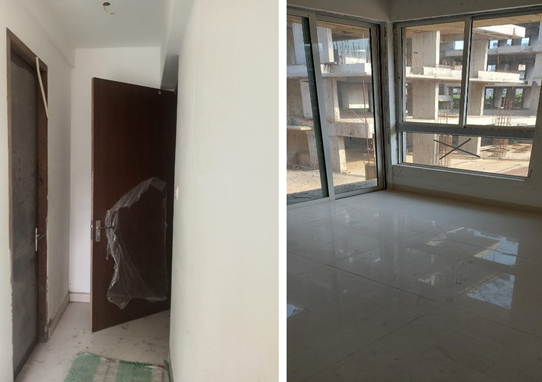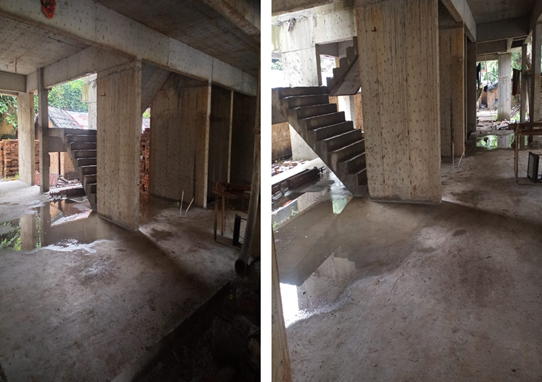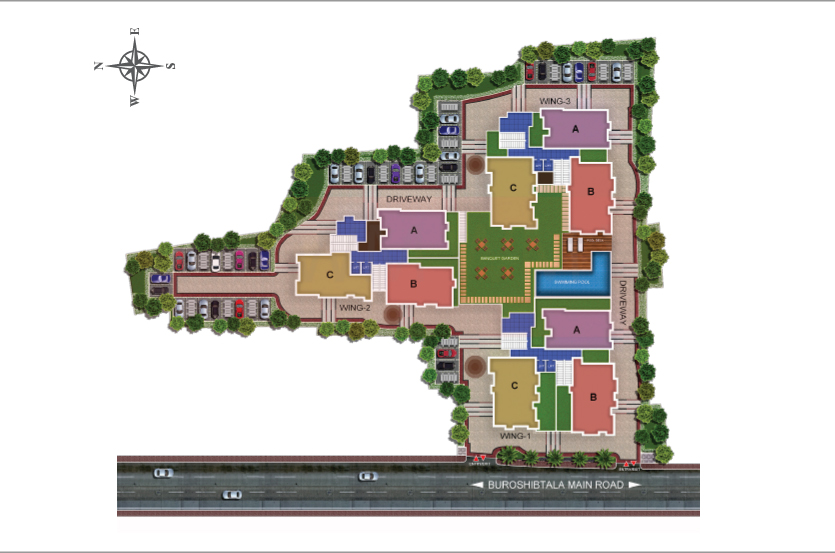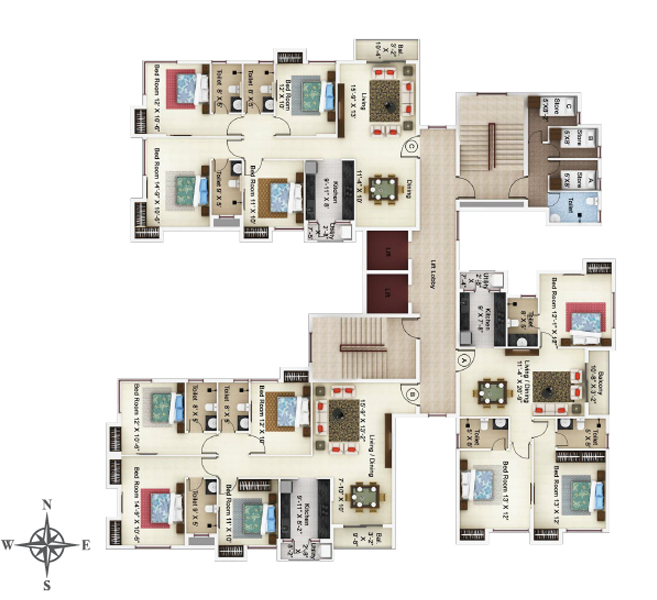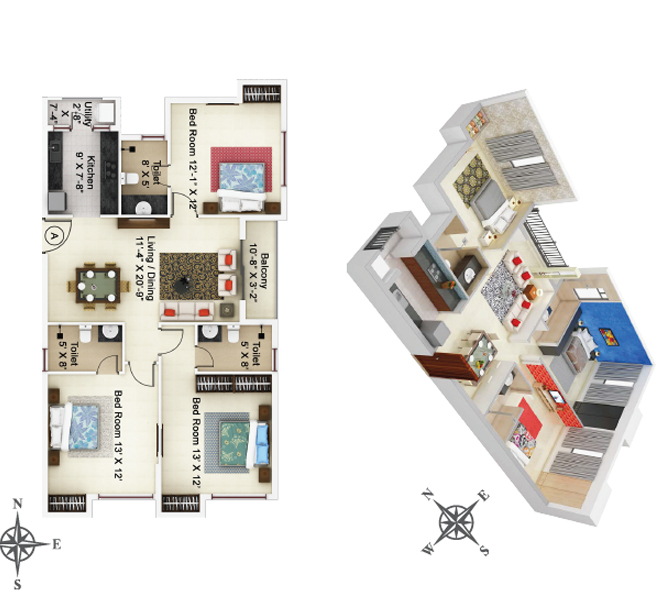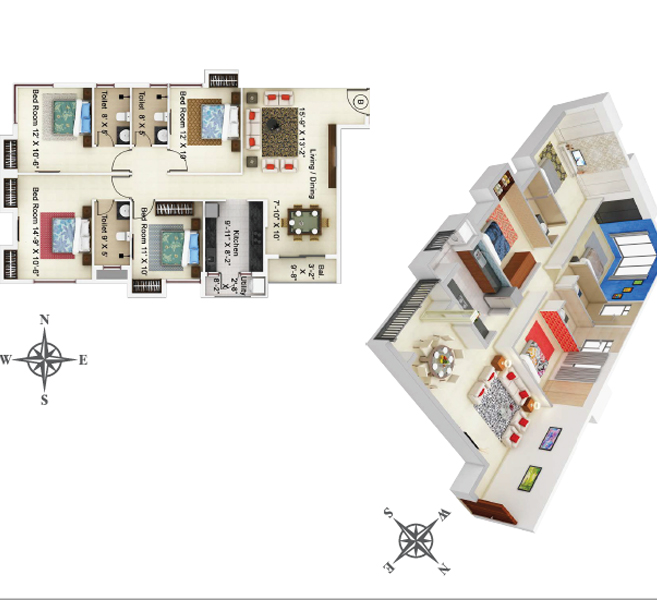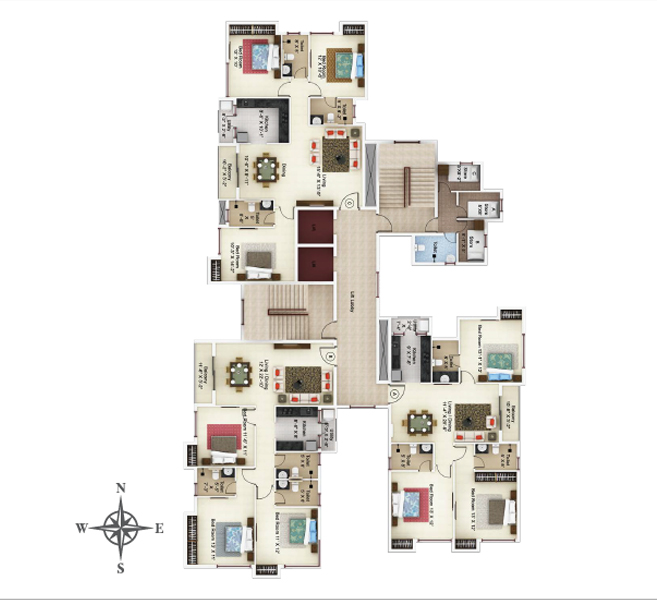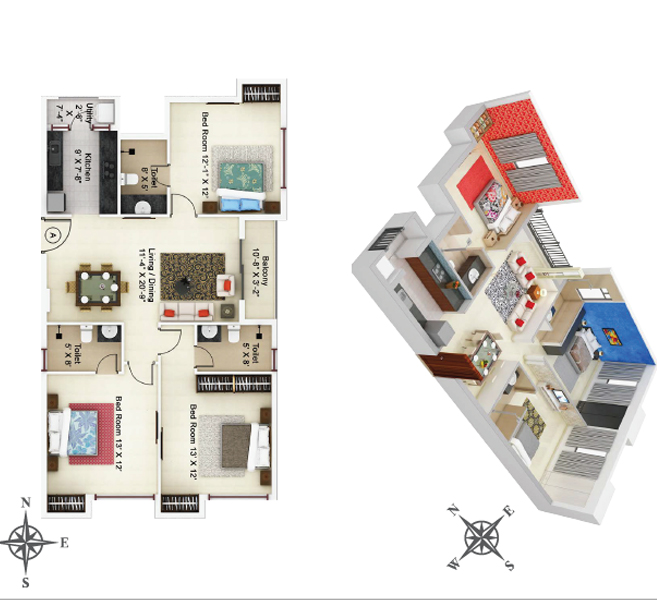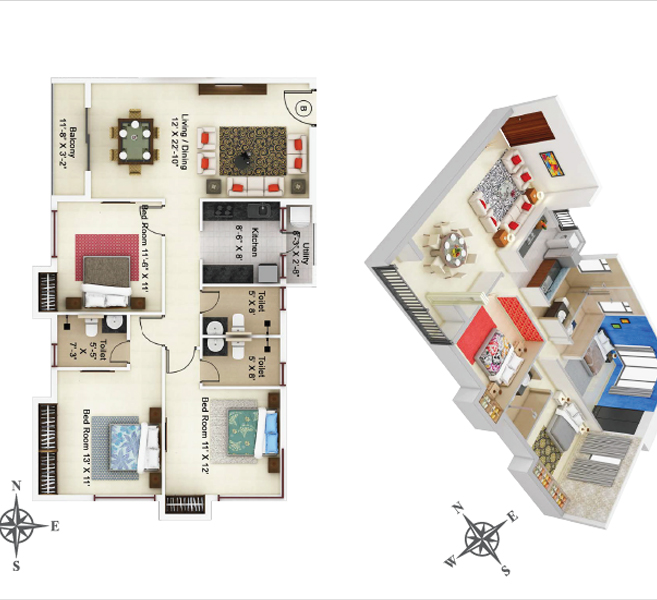Ideal Paradiso
OVERVIEW
- Three Towers Of G+12
- With 106 Vaastu Compliant , Air Conditioned Flats
- Only 3 Flats Per Floor
- All flats are 3 sides open
- Provision For Servants Quarters With Each Flat
- Select flats with Private Gardens
Address
52, Buroshibtalla Main Rd, Buroshibtalla,
New Alipore
Kolkata – 700 038
Location: New Alipore
No. of Towers:
Three
Range & Type:
- 3 BHK » 1635 – 1750 sq. ft.
- 4 BHK » 1995 – 2025 sq. ft.
Total Land Area:
1.58 Acres
Architects:
- Sanon Sen & Associates
SPECIFICATION
Walls
- Internal: Plaster of Paris finish
- Common area: Paint
- External: Paint
Flooring
- Tiles in living room and bedrooms
- Marble/ tiles/ stone in all common areas
Electrical
- Concealed copper wiring
- Sufficient light and power points
- Television / Telephone points in living / dining room and all bedrooms
- A.C. of reputed brands in living / dining room and all bedrooms
Kitchen
- Dado of ceramic tiles
- Granite platform
Toilet
- Concealed pipeline using standard materials
- Ceramic tiles dado
- Tiled flooring
- C.P. fittings of superior brands
Doors
- Flush doors with accessories
Windows
- Aluminum windows with grille
Lift
- Two elevators of a leading brand in each tower
Generator
- For common area lighting and lifts
- Standby generator – for all flats
OTHER FACILITIES
- 24 hour water supply
- Adequate car parking space for residents and visitors
AMENITIES
- COMMUNITY HALL WITH ATTACHED BANQUET GARDEN
- GYMNASIUM
- SWIMMING POOL WITH JACUZZI
- ROOF TOP GARDEN
PROXIMITY
EducationSouth City International – 3 kmSri Sri Academy – 1 km
HealthcareB.P. Poddar Hospital & Medical Research Limited – 0.5 km
EntertainmentSouth City Mall – 3 kmLake Mall – 2 km
CommuteRabindra Sarovar Metro – 1.2 kmMahanayak Uttam Kumar Metro Station – 1.5 km
Contact Us Now
-
FOR MORE DETAILS
+91 33 71646400
ENQUIRE NOW

